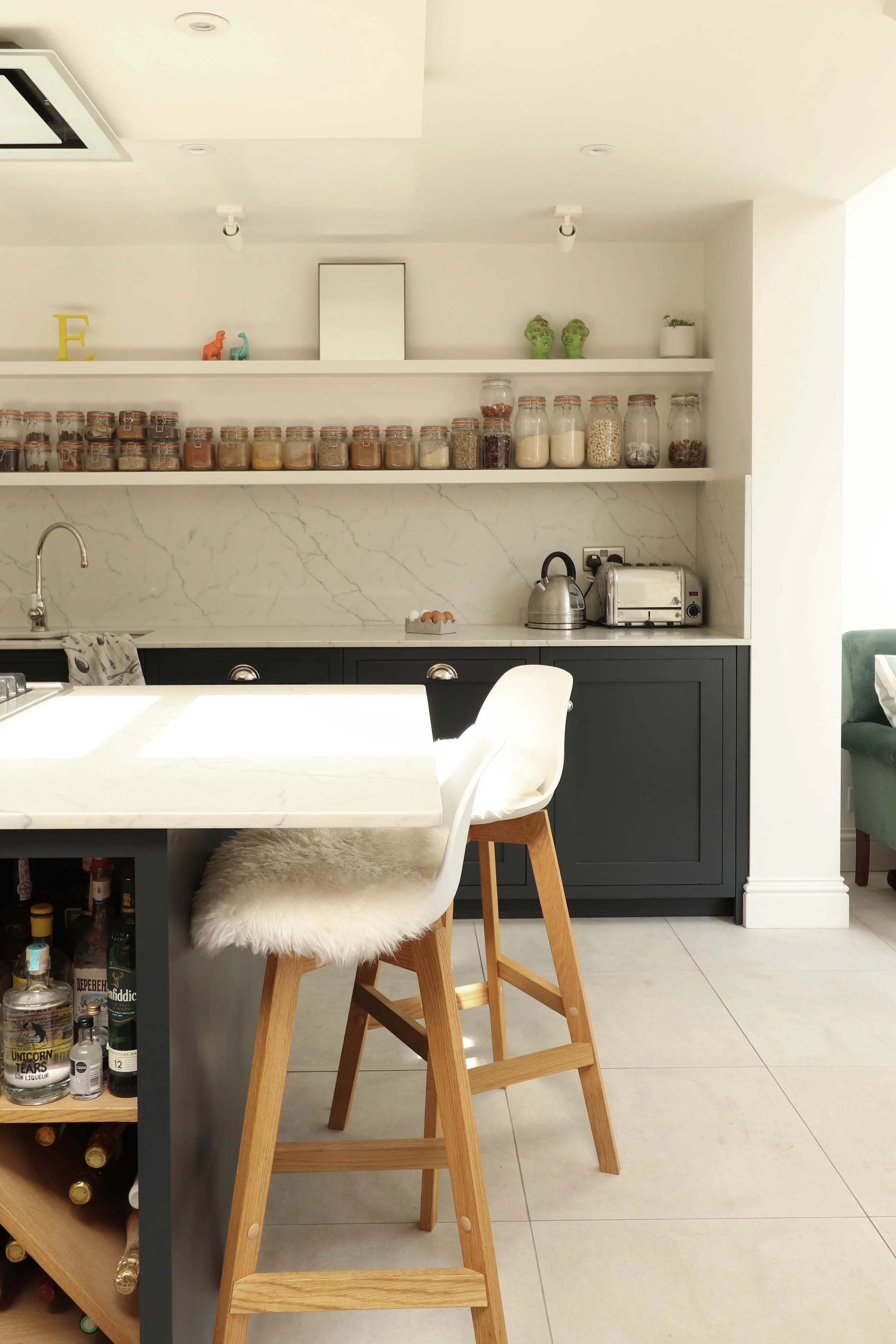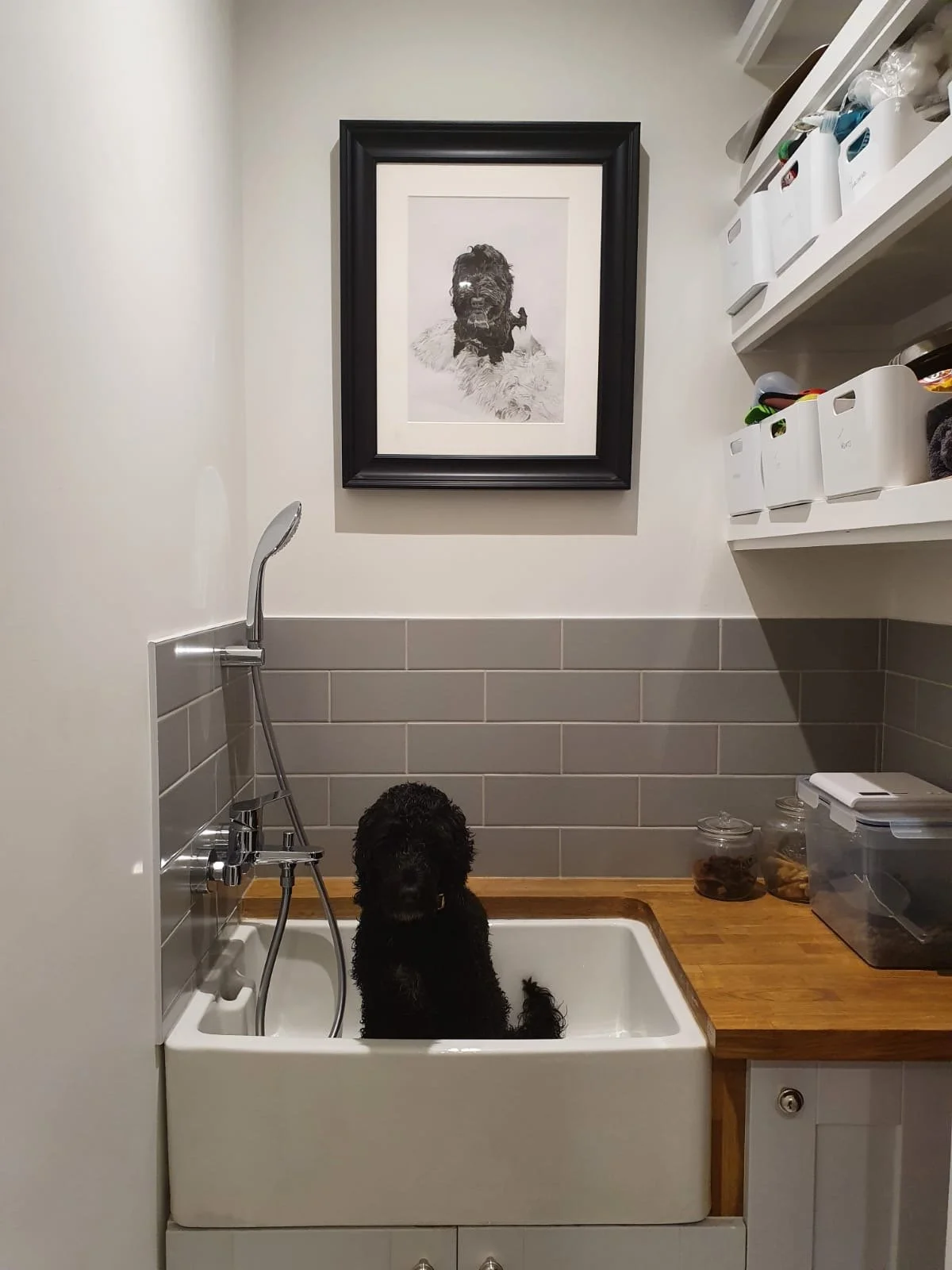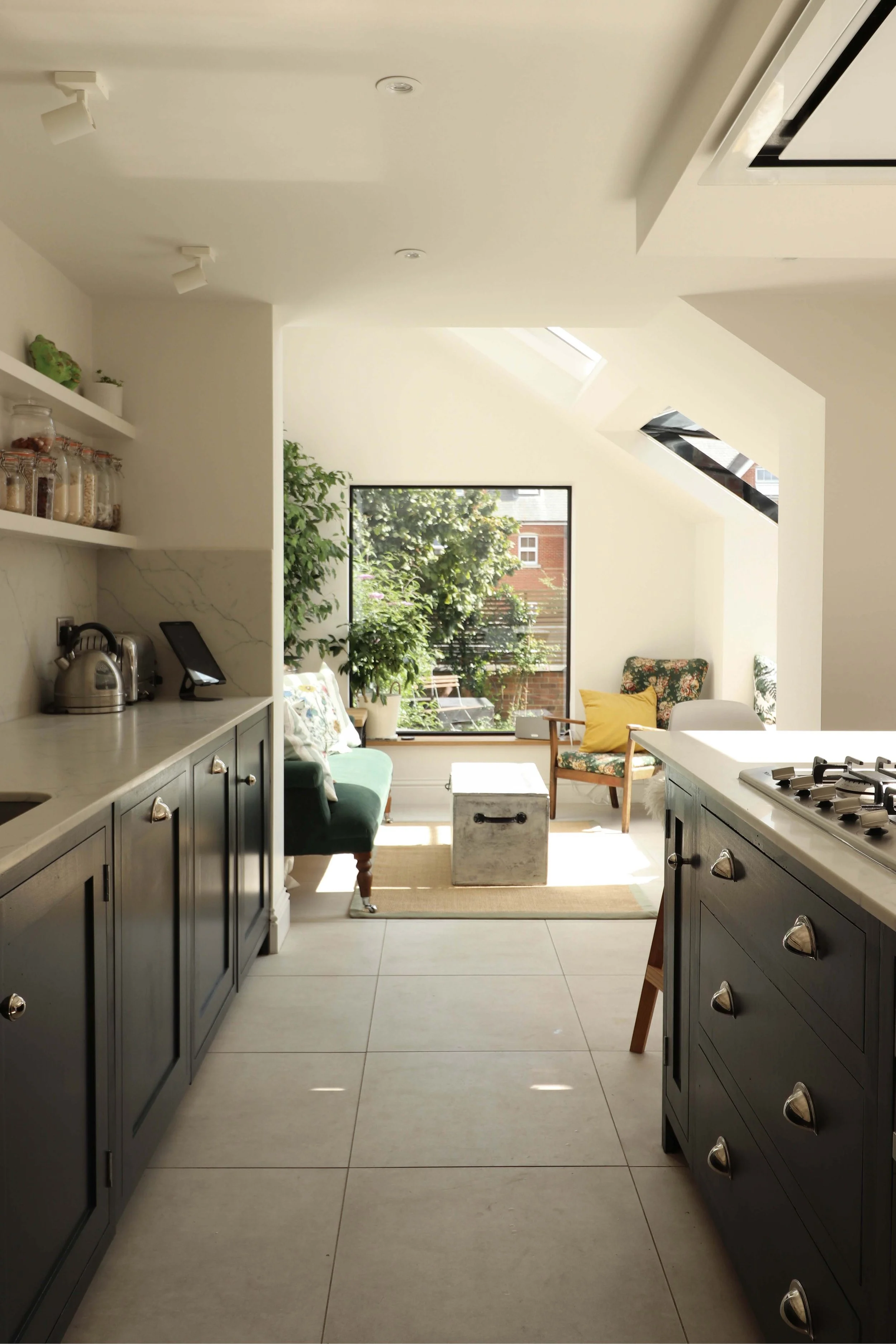Side Extension
Henley on Thames
Buying a doer-upper
Jon and Emma bought this lovely red brick Victorian house in Henley as a doer-upper. They wanted to create a lovely family home, but were also eager to push the boundaries of what the house could offer.
Both Jon and Emma are very hands on, and had refurbished the upper floors of the house themselves. When it came to the ground floor, they were keen to get some help with ideas for reimagining the space, and some guidance on how the whole planning and building process itself works.
Setting Priorities
They key area we explored, was the layout of the ground floor and potential extensions. While wanting to have a house that was great for entertaining, they were also keen to have defined areas within the house, rather than a large open plan layout.
We agreed to keep the original front room as a cosy snug for evening TV viewings. The middle of the house became a hard working WC, utility room, larder and study. The rear of the house then became the focus for the sociable kitchen and dining room.
The clients are really keen cooks and entertainers, so wanted a spacious kitchen with lots of worktop space. The hob sits on the large central island, so the cook can be included in conversation. Space for two stools at the end of the island allows a good vantage point of the action while sipping some wine.
The kitchen was designed by the clients and Studio Wolsey, and then hand built by the contractors. The worktops are composite stone from Caesarstone. Kilner jar collection - clients own!
“Sarah is really approachable and honest about costs, the work involved and the whole process, she made everything much easier for us. We felt really supported throughout the process.”
We designed a side return extension to widen the rear of the house and allow for the island and a large dining table.
The roof structure is faceted to minimise the impact of the extension on the neighbours light. We kept the timber exposed to maximise head height, while the curved roof also helps to demarcate the dining space and make it feel cosy to sit in.
A large skylight over the table allows lots of natural light into the space, while the rear door provides views out to the garden.
The very back section of the kitchen space was not enlarged with an extension. We purposefully kept the room at it's original width to form a lovely dual aspect space, to drink a morning coffee in, while surrounded by the garden.
To create the sense of an airy orangery, we opened up the ceiling and added a picture window, oriel bay window seat and big skylight.
As with most family homes, creating lots of storage was a big priority. The bespoke dining bench has cupboards under to store garden furniture cushions.
The study has chunky plywood bookshelves and a desk space for two.
In the kitchen, we managed to squeeze in a larder cupboard to house small appliances and all those extra cans and cereal boxes which need a home.
The utility room houses the washing machine and dryer, while extra shelving provides storage space for household items. We even found a space for the all important dog shower!
“The solutions Sarah came up with were creative and really transformed the way our house flowed and worked for us.”
Everything has its place
The ground floor has been transformed from a series of disjointed spaces to a having a clear flow. The addition of the ancillary spaces - utility, larder, study - as well as the extra storage under benches and in cupboards, means that there is now a place for everything. Things can be stored away, leaving the main kitchen, dining and living space clear and open to be enjoyed - whether its for a morning coffee in the orangery or dinner round the island. Finally, a place specially designed to relax and unwind in.
Thanks
Owners - Emma and Jon
Builder - Simon Lusted
Structural Engineer - Fothergill
Suppliers
Oriel bay window - Renka














