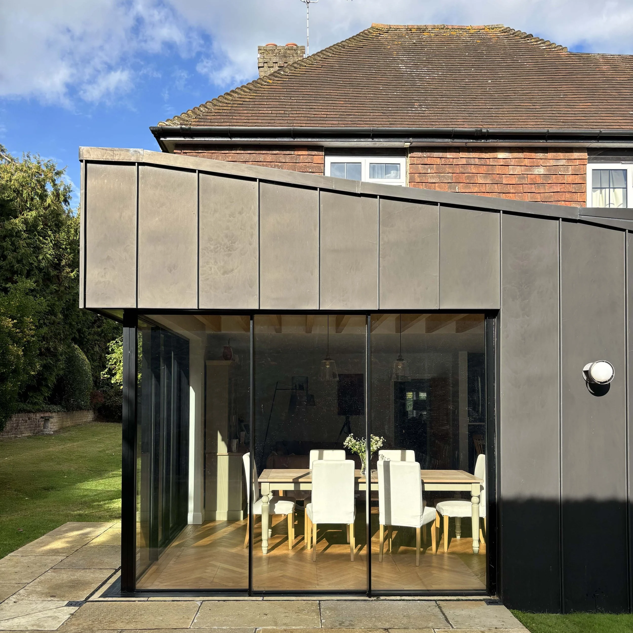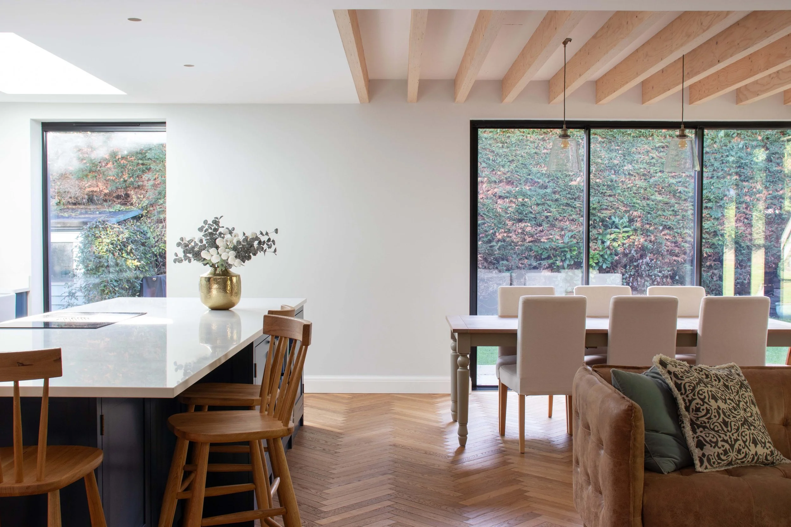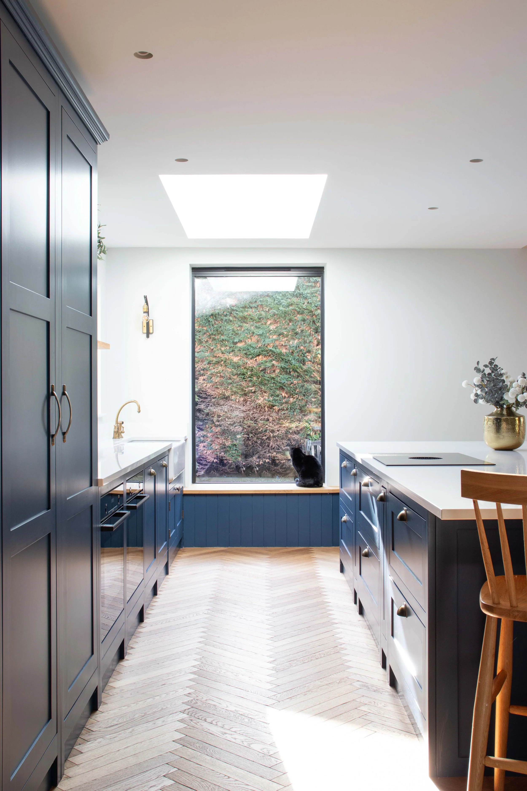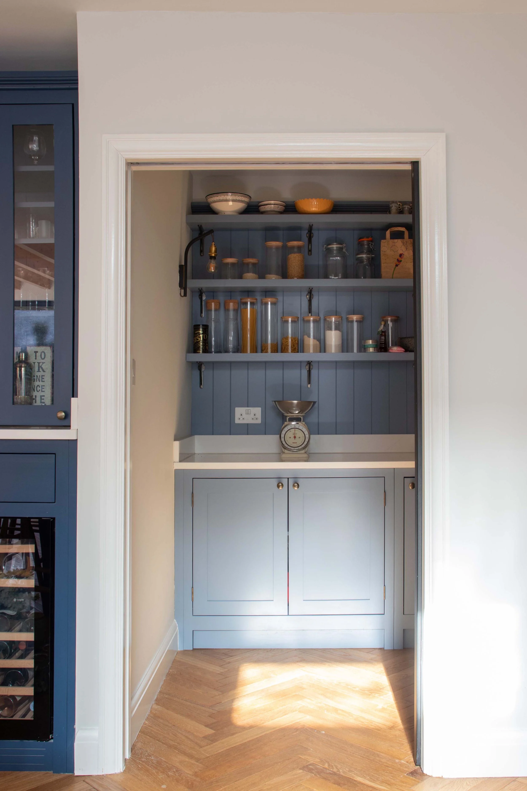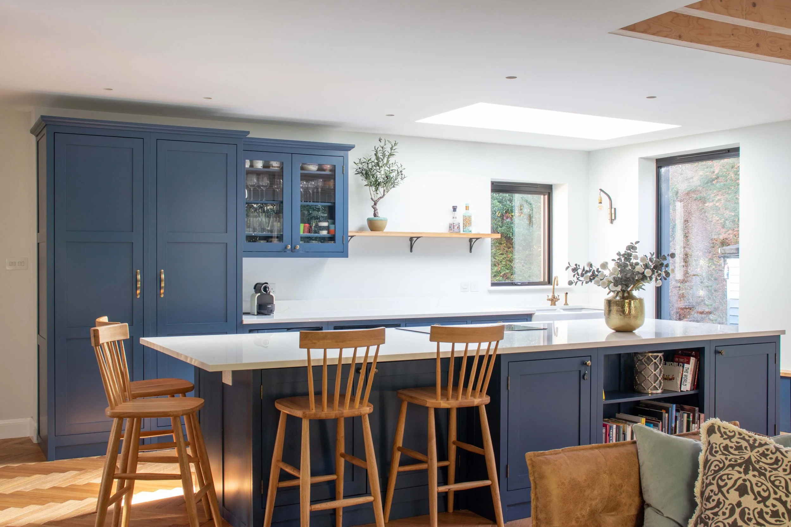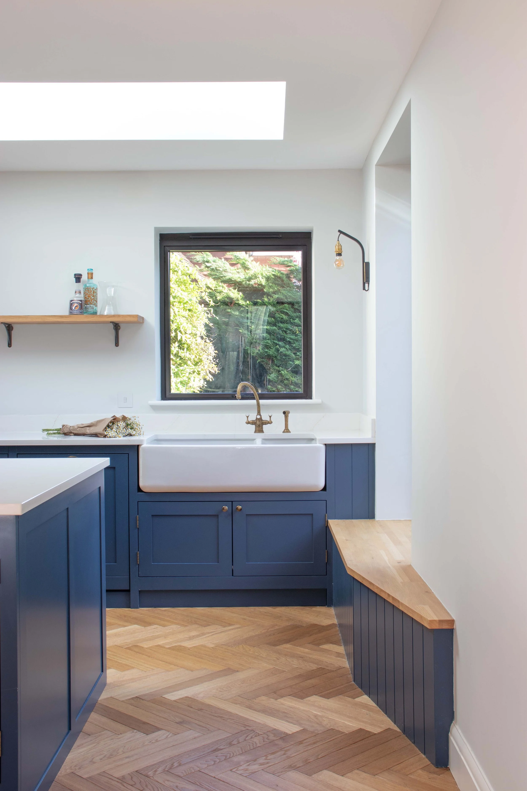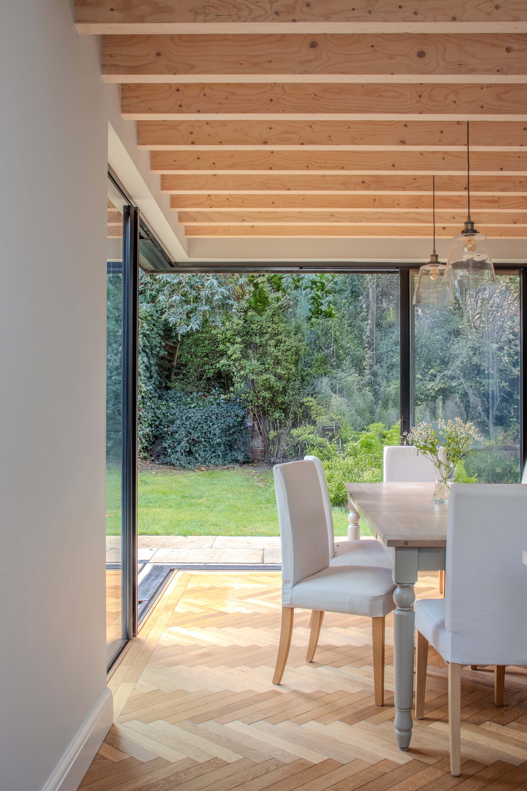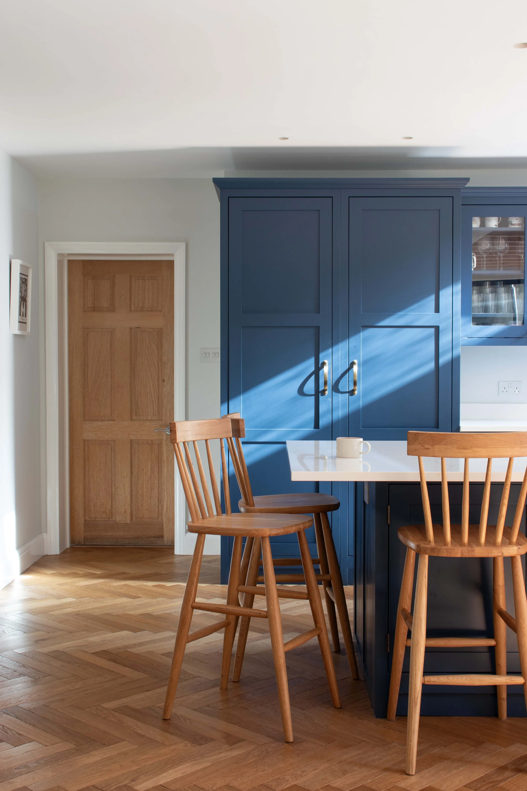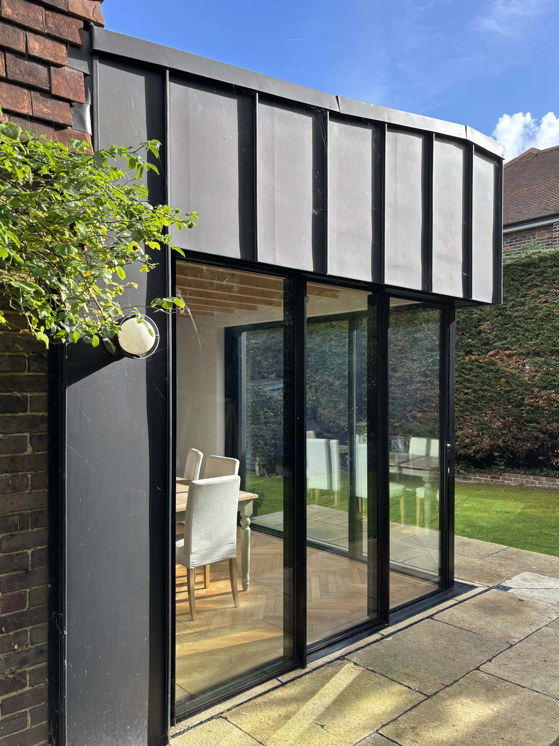Rear and Side Extension
Guildford
Making the Forever Home
Nicky and Chris bought this large detached house in Guildford as their Forever Home. While it had loads of space, the configuration wasn’t working for Nicky and Chris, and how they wanted to live in the house with their children.
The ground floor was divided up into lots of long rooms which were disconnected from each other and the garden. Nicky loves the sun and really wanted a better connection to the garden and opportunities for outdoor / indoor living.
The show stopper
Chris and Nicky had a list of spaces they wanted their home to provide for them.
A kitchen / living / dining space, where the whole family can be together and entertain guests
A playroom for the children, to keep their toys out of the main living spaces
A south facing study for Nicky
A north facing study for Chris (who doesn’t like the sun as much as Nicky!)
We worked on a few different concept layouts - some using the existing footprint and some with a small extension. We settled on a layout with a small extension, which enabled us to open up the back corner of the house and create a large show stopping kitchen / dining / living space, with big corner sliding doors out to the garden.
The new kitchen runs along one side of the main living space, with a huge 4m long island, and a window seat.
There is also a separate pantry, just off the kitchen, which provides lots of food storage and the perfect place to keep all the worktop appliances. A special nook in the kitchen houses a wine fridge and a glazed bar cabinet.
The other spaces they wanted all fan out from this main living space. Apart from Nicky’s study - that’s upstairs with it’s own private sun terrace!
Thanks
Owners - Chris and Nicky
Builder - Ashcon
Structural Engineer - Constant Structural Design
Suppliers
Glazing - ODC
Kitchen - The Shaker Workshop

