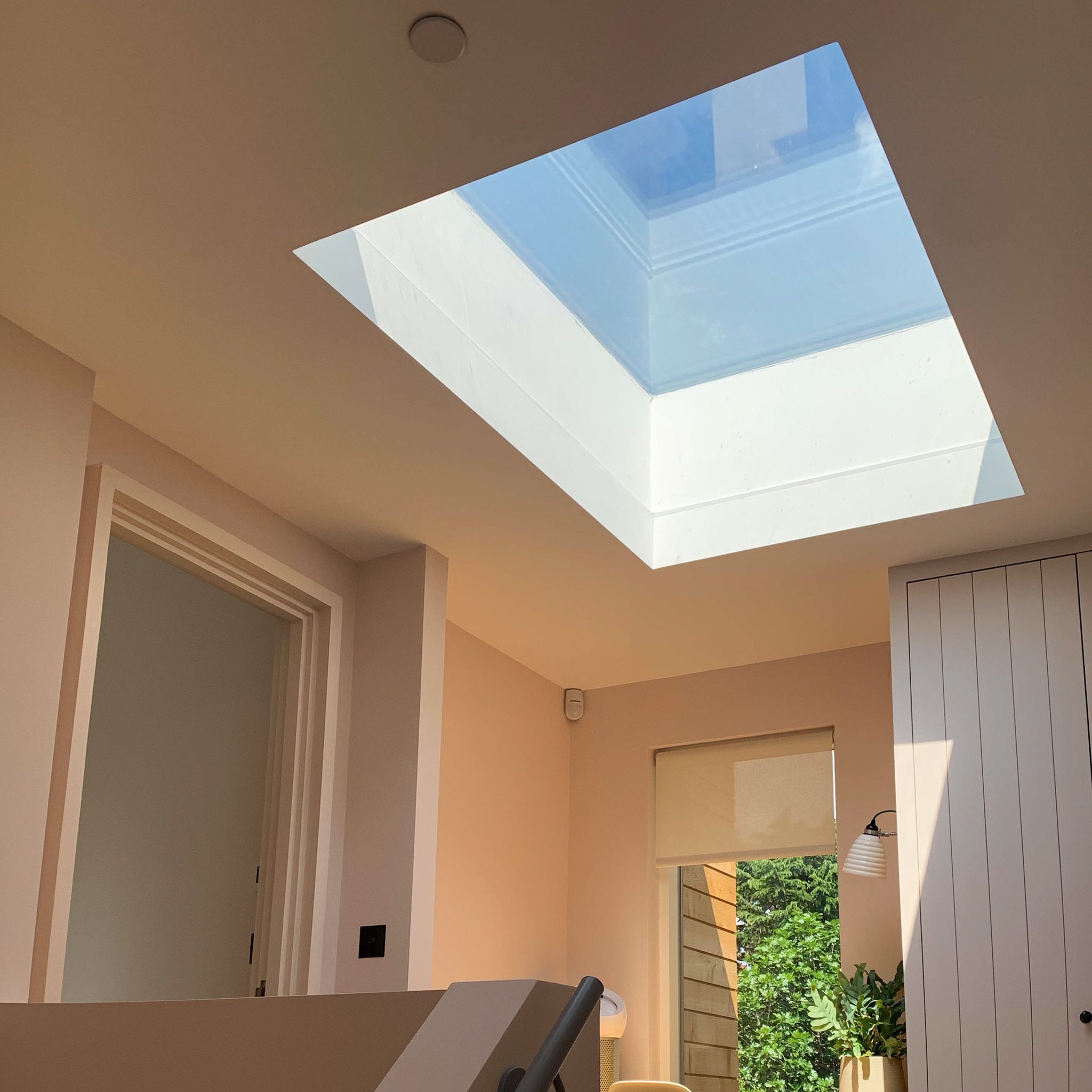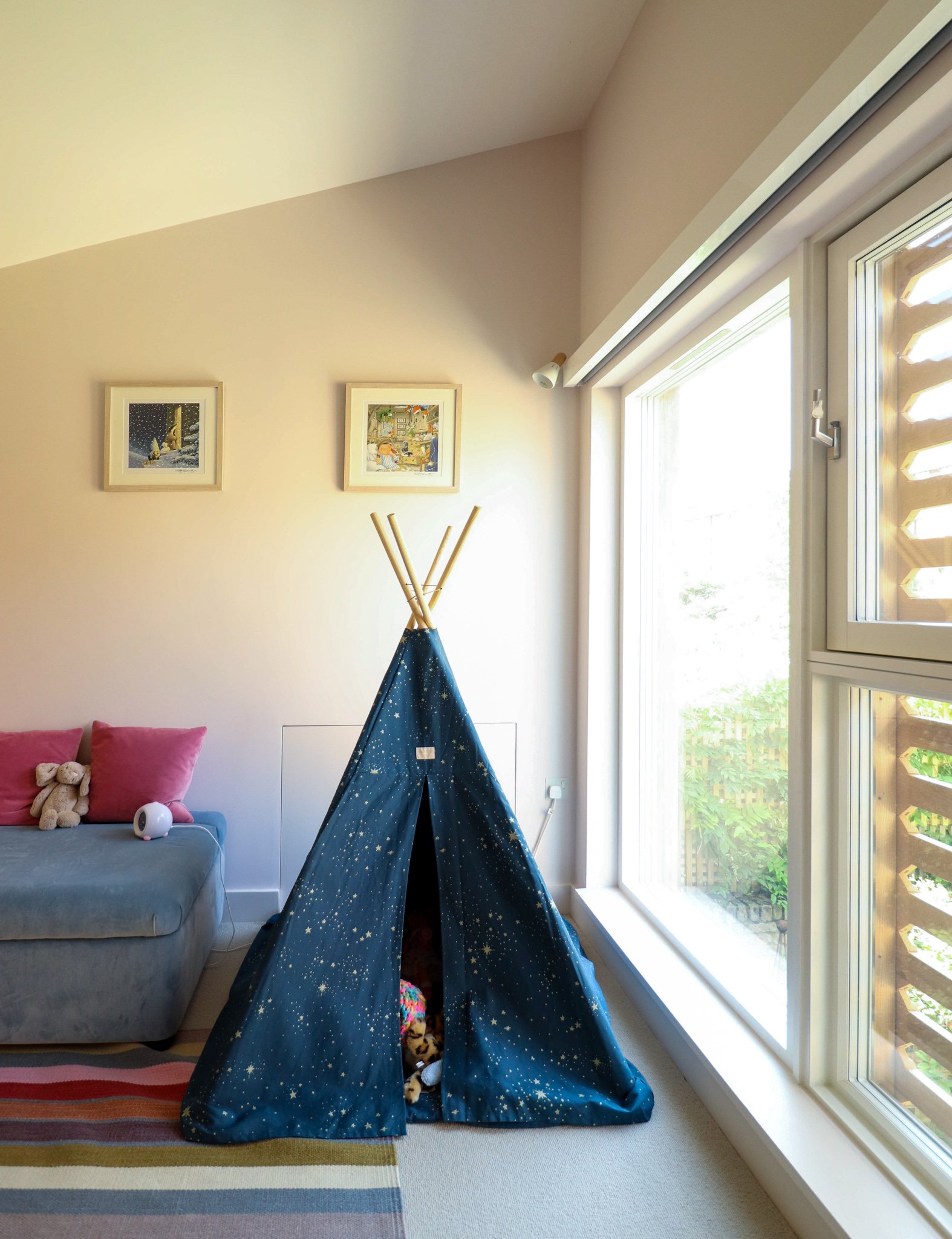Roof Extension
Putney
Outgrowing it
Livie and James bought their house when it was just the two of them. They fell in love with the contemporary design and its private back land location. As their family grew to 3 and then 3 plus one on the way, they realised their beloved single storey, two bed house was no longer going to be big enough.
They really didn’t want to leave the house they loved - and realised that buying a house with the space they wanted would exceed their budget. So they called on Studio Wolsey to see if there was an option to extend the house and get the space they needed, instead of selling up.
Doubling Up
With the confined site, there was no real space to extend outwards so we explored options for going up. We had to be very mindful of the neighbours - we’re surrounded on all sides - so carefully looked at the shape of the building and location of windows, to make sure that the design worked for Livie and James while not annoying the neighbours.
Despite our best efforts, we did receive 24 objections to our planning application from the neighbours. However, due to our careful design and engagement with the planning officers, we successfully gained planning permission for adding an extra storey to the house - increasing it’s size from a 2 bed to a 4 bed.
With the addition of the first floor, the whole ground floor can now be used as living space, with enough room for the whole family.
There is a large living room, with built in shelving, and sliding doors out to the courtyard garden. The kitchen space can now be dedicated to cooking and dining (it was previously the only living space in the house), with a custom kitchen design from Bulthaup. Again, sliding doors lead out to the courtyard garden and flood the main living spaces with lots of natural daylight.
Also on the ground floor, we made space for a study/guest room, utility room and WC.
We designed a bespoke staircase to lead up to the first floor. Under the lower half of the stair we’ve hidden a big storage cupboard - perfect for hiding the kids bikes. The upper half of the stair has open treads to allow light from a large strip window to enter the ground floor hallway.
At the top of the stairs, there is a large landing which allows for a first floor desk area. This is may be my favourite spot in the house. Flooded with light from a big skylight overhead, you get views out to the front garden over the desk, and through to the back garden over the stairs. It’s the central space of the house, and epitomises everything we were trying to achieve - a feeling of space and light.
To one side of the landing sits the primary suite. The bedroom has a vaulted ceiling and great view over the back gardens - creating a feeling of being up in the trees all year round. The primary suite is completed with its own dressing room and ensuite bathroom. The dressing room joinery was designed by us and built by the contractors joiners. It fits the space perfectly and makes the most of every inch of storage space.
On the other side of the landing, there are two more bedrooms for the kids and a spacious family bathroom.
Each bedroom has it’s own bespoke wardrobes to make sure there is ample space for storing all the things you accumulate from having children!
Family home sized
By adding the additional storey, Livie and Jame’s house has been totally transformed into a family sized house, providing all the space (and more!) needed for growing children. They got to keep the house, setting and location they loved, gain the extra space, and all for less than it would have cost to move. It may have required a little more time and effort, but we think it was worth every bit of it - and they do too.
Thanks
Owners - Livie and James
Builder - 4c Developments
Structural Engineer - Constant SD
Suppliers
Timber cladding - Vastern
Kitchen - Bulthaup
Tiles - Mandarin Stone
Desk Light - Original BTC
















