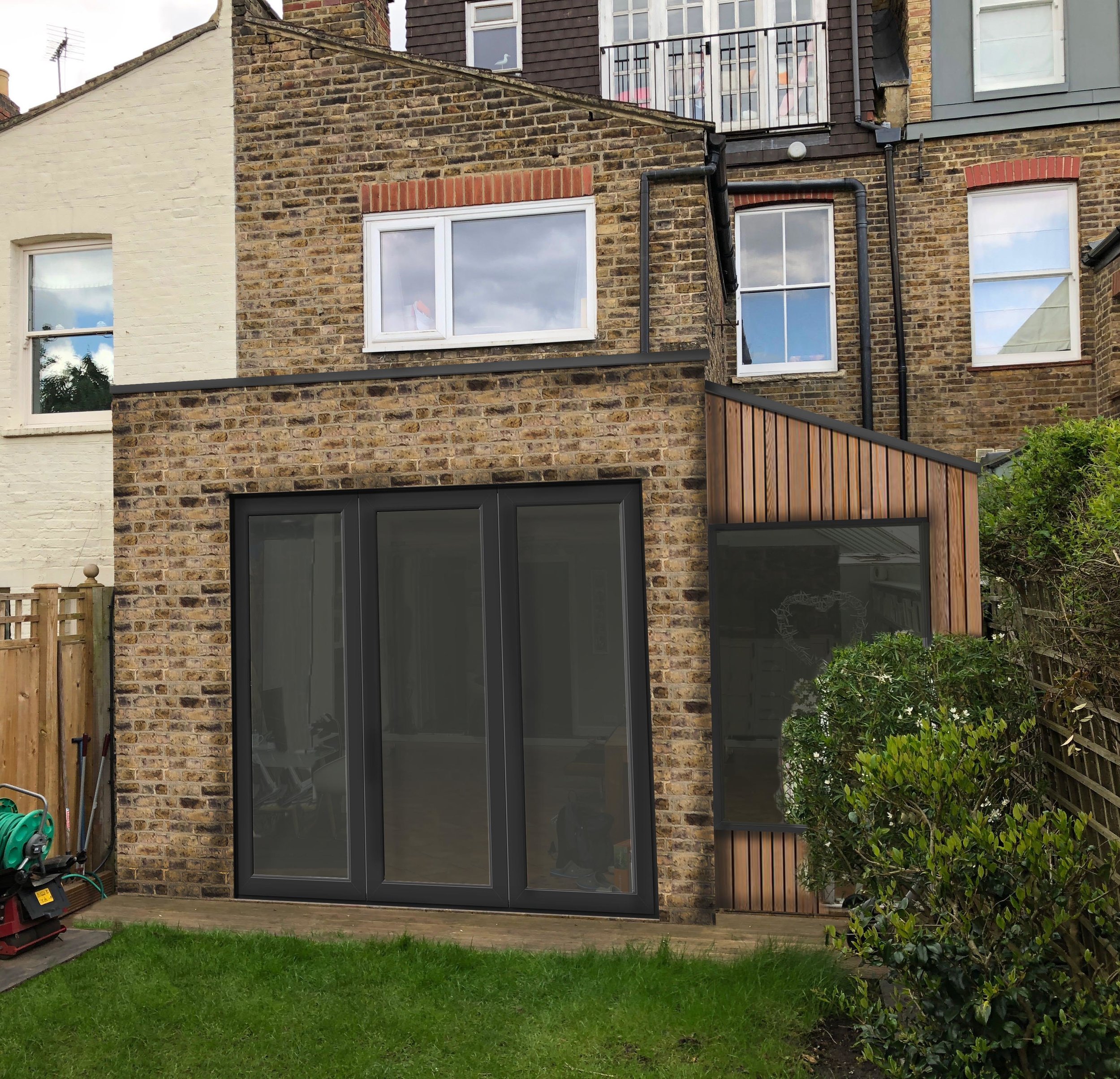Projects: St Margarets house extension granted Planning
Sketch view of new rear and side extension
We are delighted that our design for a new rear and side extension to a house in St Margaret’s has been granted planning permission.
The house has an existing rear extension which is in need of repair and refurbishment. Our proposals are to remove the existing extensions and construct a new rear and side extension and open up the whole ground floor of the property to accommodate the families changing needs.
Sketch view of open plan kitchen
The rear extension will be London Stock brick to match the existing house, and will have large bifold doors which open up to the garden. The side extension will be clad in timber and have a glazed roof to allow light to flood into the internal spaces.
Internally the ground floor layout will be opened up to create a front living room space and a large open plan kitchen / dining room to the rear. The central space will be used to create a study area and house a downstairs WC and utility room.
Sketch view of kitchen and dining area



