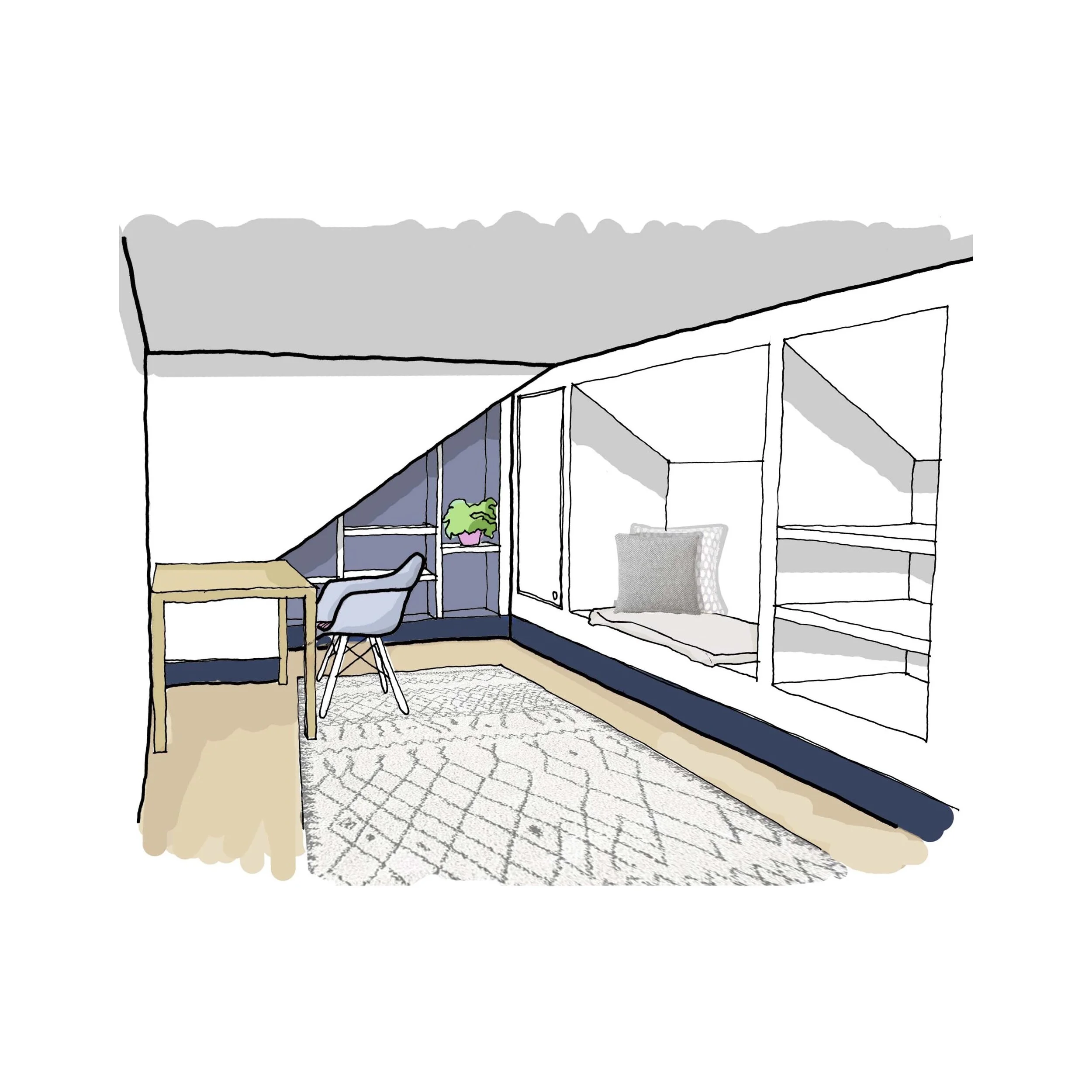Design Ideas
Looking for some inspiration? Do you:
Have a space which you want to make the most of?
Want to redesign your kitchen?
Have a house you’re interested in buying but don’t know what you could do with it?
Want to know how big an extension you might be able to build?
If you would like some ideas, we offer a design ideas service where we can provide you with some inspiration, with no obligation to take the project any further. All you need to do is drop us a note with a brief description of what you’re after, and we can take it from there. Take a look at some of our previous schemes below.
Plan showing an option for the kitchen redesign
Visual of proposed plan
Kitchen redesign, Bromley
The clients for this semi-detached house in Bromley wanted some ideas for how to make the best use of their ground floor. They knew they had enough space already, without building an extension, but the existing layout had lots of small rooms and poor circulation. Studio Wolsey drew up three different layout options for the reorganisation of the rear portion of their ground floor and kitchen. The clients chose their preferred parts from each option, which we then compiled into their final kitchen design. They have now taken the final design directly to a builder, who is helping them complete the building work.
Existing layout and photographs
Proposed layout option with precedent images
Flat reorganisation, Islington
The client for this project wanted to explore the possibility of converting a one bedroom flat into a two bedroom flat. Studio Wolsey explored three different options, ranging from a light touch refurbishment, to the creation of a new mezzanine bed level. The options allowed the client to think through the possibilities and associated costs. In the end, they decided on a light refurbishment option.
Proposed layout plan
Visual of proposed layout
Loft extension, Haringey
The clients for this property were looking at whether to extend their house or move to somewhere larger. Studio Wolsey investigated the size of their existing loft space and drew up plan options and some visuals to demonstrate how much extra space they could gain through an extension.






